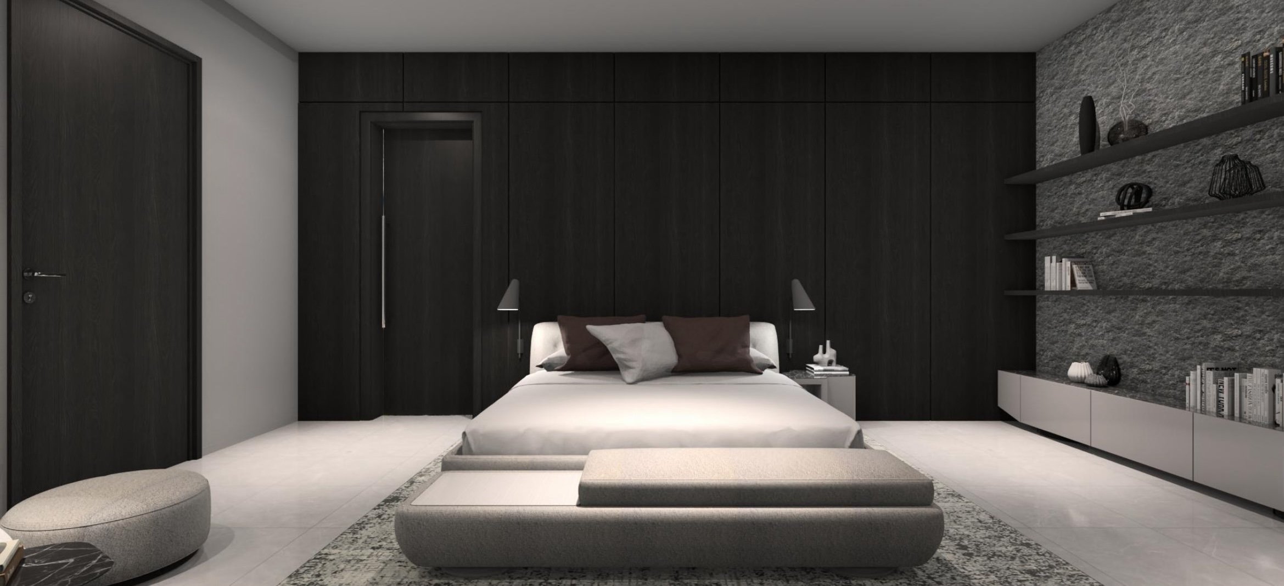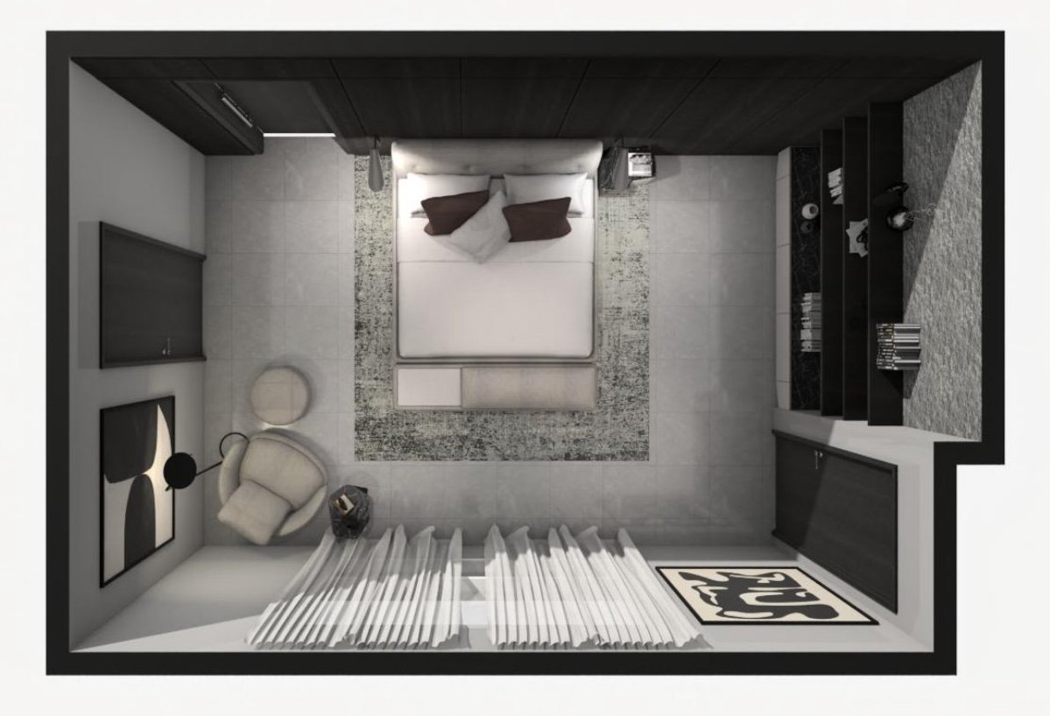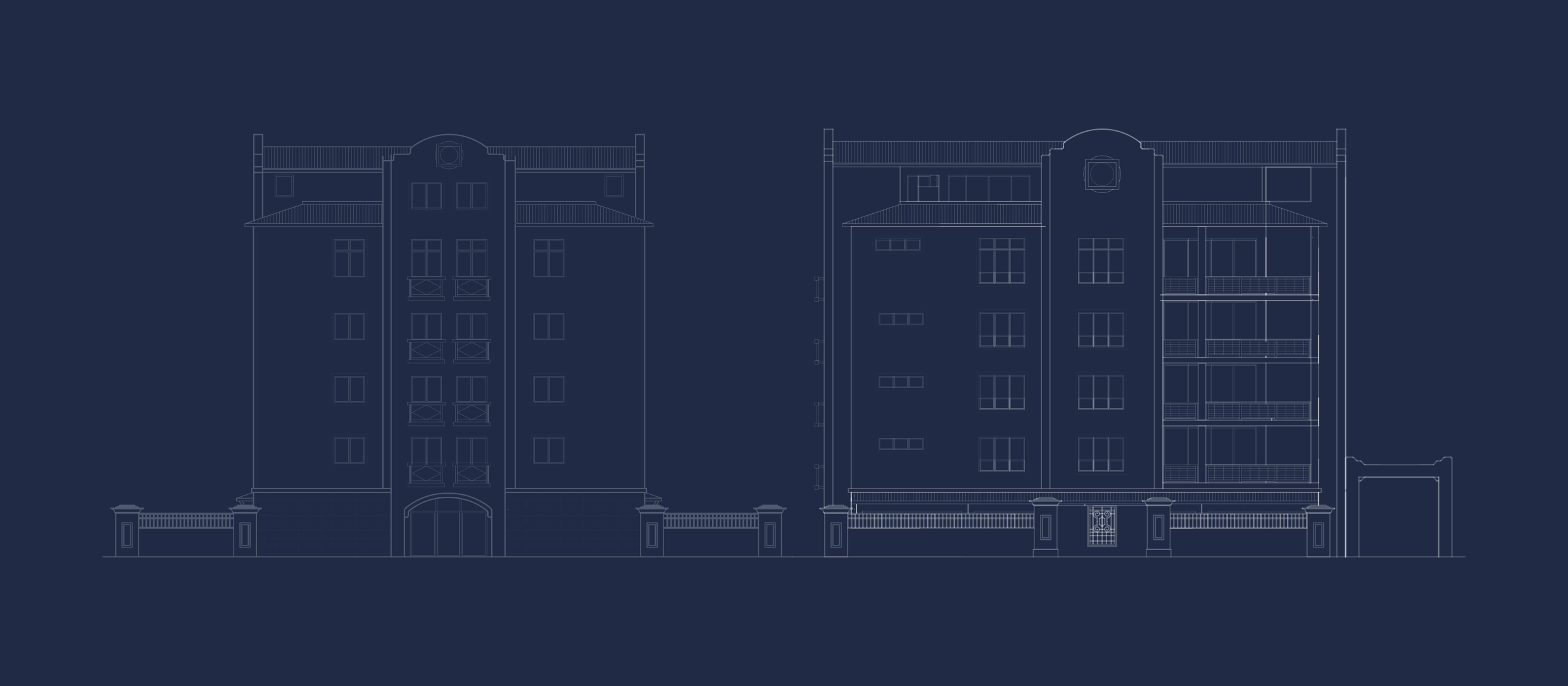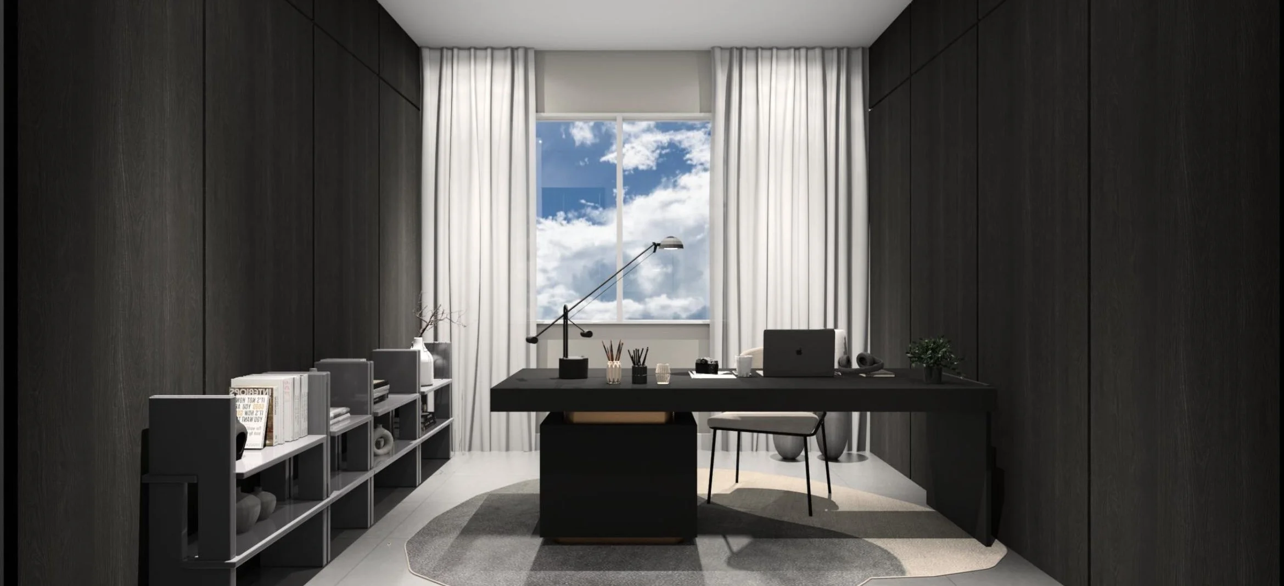
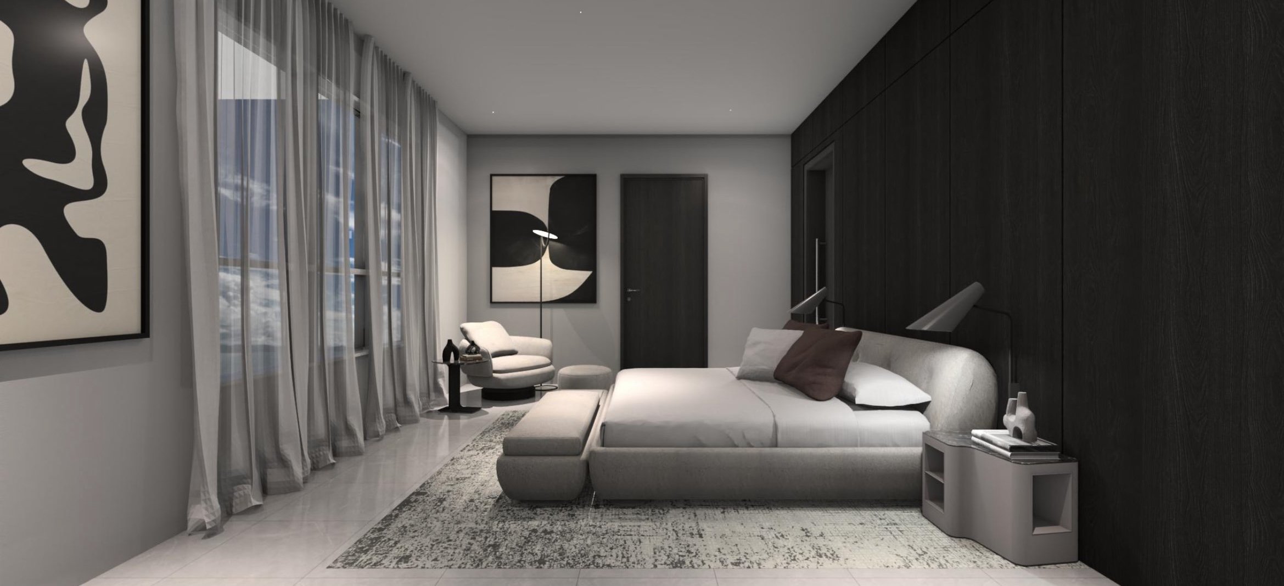


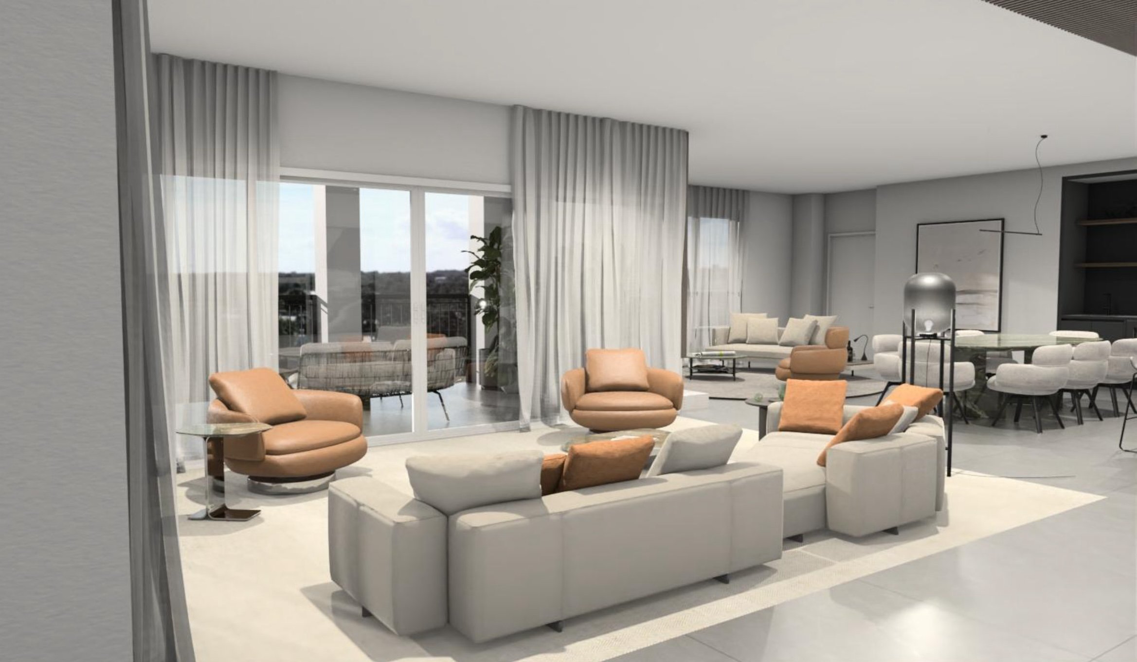
Meticulously designed expansive spaces and thoughtful appointments.
Embrace the modern coastal lifestyle with breathtaking views in a vibrant arts district, high-end finishes, and luxurious amenities.
Use the buttons below to learn more.
118 Douglas Street
8-Unit Riverview Condominium Building
Building size: 30,546 sq. ft.
Lot size: 18,750 sq. ft.
Eight (8) Units*
Under Air
2,354 sq. ft.
Open Patio Garage
390 sq. ft. 429 sq. ft
Two (2) Penthouse Units*
Under Air Open Patio
3,516 sq. ft. 714 sq. ft.
Garage
429 sq. ft.
*Additional information is provided in the Unit Description below. Please contact us if you have any additional questions or would like more information.
Additional amenities include…
Emergency Generator
Rolldown Impact Screen
5 Open Parking Spaces
Security Fence & Gates
Porte Cochere Entrance
Downtown Location
Rooftop Deck with Covered Outdoor Kitchen
Overhead Garage Storage
Dog Walk
Bike Racks
Interior Renderings:
Entry, Living, Kitchen & Outside






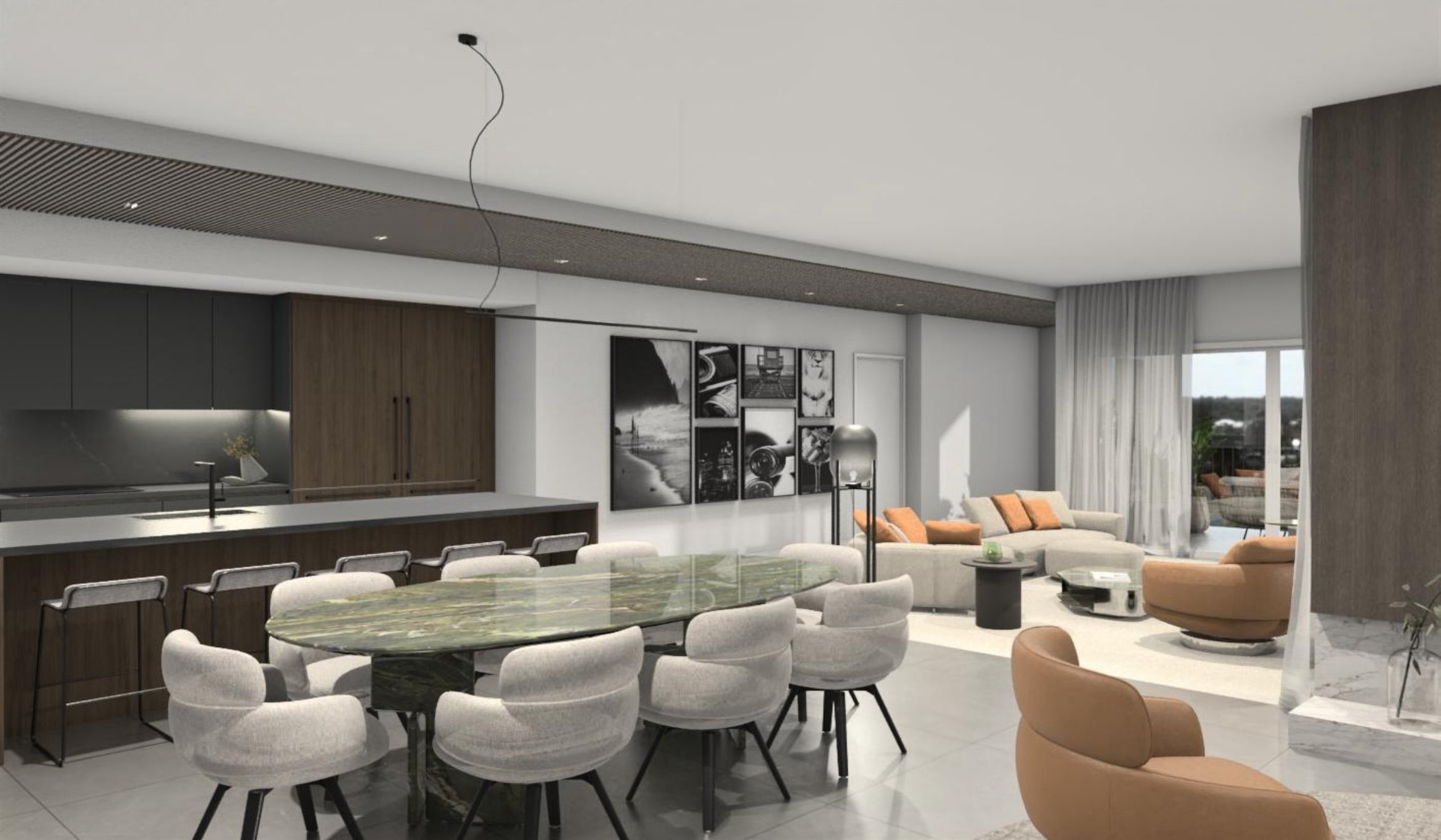
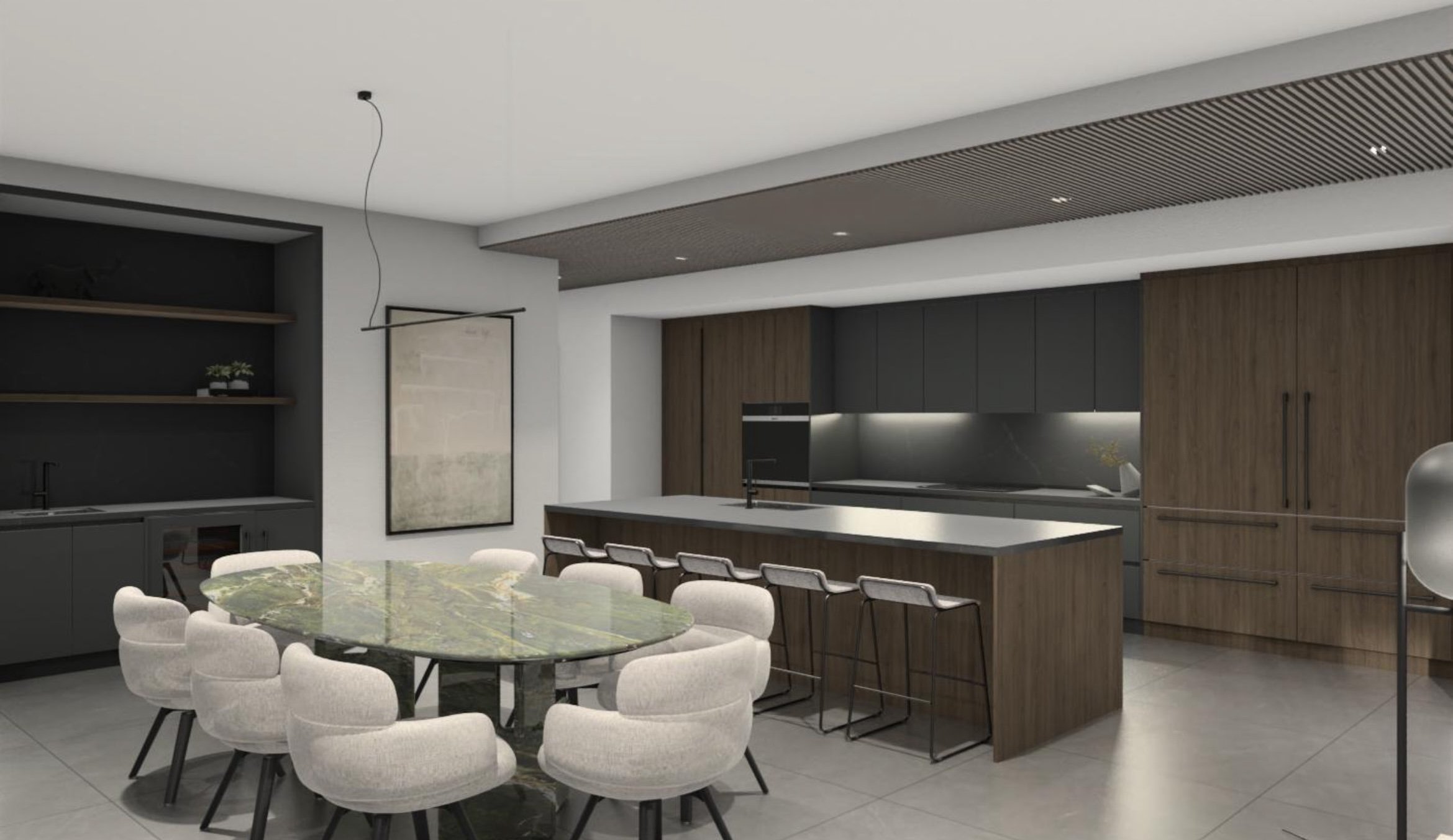

Interior Renderings:
Bedrooms & Primary Suite

